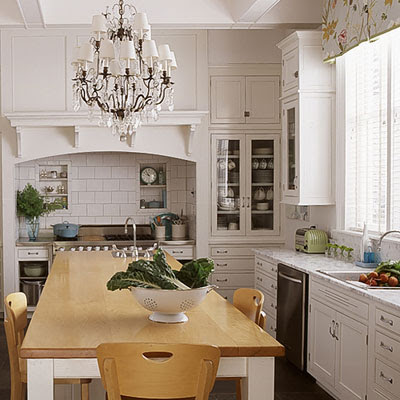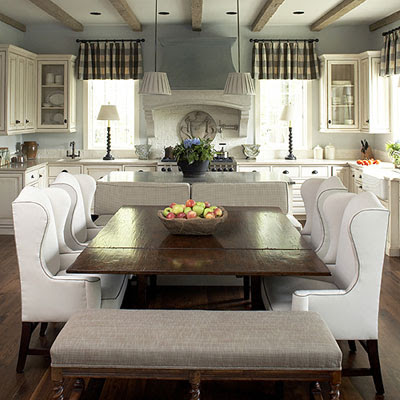I love the soft palatte punctuated by the strong piece of art and the dark floors and chandelier. Trained as an Architect, a certified Interior Designer, 20 years of design experience and projects in 30 states, England and Mexico, provide an in depth view of the project. I like to think there are no problems, only solutions. We are involved from inception to completion when possible, using good communication, CAD and hand drawings and excellent project management.
Winner of the San Francisco Decorators Showcase and House Beautiful's "Showhouse Room Award", for design excellence, and featured in Architectural Digest, Vogue, Casa-Vogue, House Beautiful, Shelter Interiors, Sunset, N.C. H. & G.
The combination of textiles definitely gets my attention without becoming a distraction. I asked Jerry about the project – I was so curious about that painting – was it the inspiration or the final complement? “The homeowner had seen the painting early in the process and asked me if I could work with it. To me it looked like a modern Toulouse Lautrec… also I have always liked red, black and white motifs, so I said yes. She purchased it and we did work around it a bit.” Jerry said he insisted on the black frame to match the floor and chandelier. At the client’s request, yellow was selected as the primary color, which worked well with the girls’ hair. I admire the restraint excercised in this room – I asked Jerry how he knows when he’s finished. “I am usually very restrained, I find that it makes interiors last longer or become timeless. I tend to be monochromatic, but I do like to bring life into the spaces. In this case natural light worked very well too.”









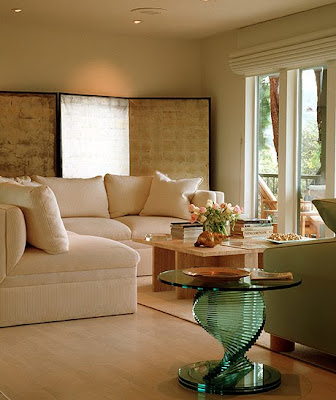
They specialize in total solutions for busy clients. From an elegant pied-a-terre to a multi-million dollar property, They provide all the services you need, as required. They also do consulting if that is all the client needs. They always accommodate their clients.
source: Jerry Jacobs
Friday, October 2, 2009
Unbelieveable interior design by Jerry Jacobs
Labels: 21st Century Modern Interior house design
Posted by idahalang at 9:25 PM 0 comments
Best interior design by Amanda Nisbet
Best interior design below shows us a stunning works of art by Amanda Nisbet. For those who search for inspiration for their interior design might find this few example useful.

Amanda Nisbet founder of Amanda Nisbet Design, Amanda believes in keeping both her company and number of projects small thus affording her control and commitment to each project. Her understanding of each of the families she works with is the parti for the unique palette of colors, finishes and solutions which define each project.
source: amandanisbetdesign
Labels: 21st Century Modern Interior house design
Posted by idahalang at 9:14 PM 0 comments
Friday, July 17, 2009
Interoir Design of Sultan Lounge by Dupoux
interior design freak or lover, here is a collection of amazing work of design by dupoux. It shows how great ideas wraps perfectly by a stunning designer. I personally rate this as perfect interior design. Do hesitate to subscribe our feed on the side bar to keep your self updated.
The Designer said “I tried to harness positive energy to minimize the feeling of being underground by choosing very flattering lighting to make patrons feel comfortable, for example. My overall aim was to create a party space that is functional also since this is a place of business after all.
Interior Design which is elaborated and shown above is an amazing work of art. Sultan Lounge is one of luxurious lounge at the mandarin oriental, Kuala Lumpur Malaysia designed by Stephane Dupoux. The interior decorate with entirely sheathed in a decadent golden hue and the roof is using luxury Arabian tent.
Source:dupoux
Labels: 21st Century Modern Interior house design, A classic-modern dining room interior design
Posted by idahalang at 1:23 AM 1 comments
Wednesday, March 11, 2009
World Top 10 kitchen interior design
Red, Modern, Mix : The daring color is balanced by simple white walls, black countertops, and hardwood floors. Stainless steel appliances give the kitchen a modern air, while the chandelier and the wood table and stools add more traditional touches.
Contrast, Variety, Livability : The slate floors contrast with the dominant white throughout the rest of the kitchen. A variety of countertop materials―wood, marble, and stainless steel―adds interest without being too disjointed. The room encompasses both elegance and livability. A chandelier provides overhead lighting, and nooks behind the stove are a handy spot for small items. Interiors by: Heidi Friedler
Coastal, Simple, Blue : The blue glass tile mimics the sea, and a wall of windows brings the outdoors in. This kitchen is all about making life easier―two sinks across from each other, a pot-filler faucet by the stove, and lots of counter space are a cook’s dream. The look is clean and simple―great for a beach house. Interiors by: Suzanne Kasler Interiors
Rustic, Restored, Open : Its utilitarian nature is just right for a Texas farmhouse and its owner, who has a passion for cooking. With its salvaged 10-burner restaurant stove and rolling butcher-block table, this kitchen isn’t afraid of serious cooking. A low bar surrounds the work space so that everyone can enjoy the smells and sounds of dinner cooking. Interiors by: Homeowners Jack and Hedda Dowd and architectural designer Frank Clements.
Views, Airy, Open : The light-filled space, which faces an adjacent garden area, seems more like a greenhouse―even the sink looks like it could be found in a garden shed. The flooring matches the cabinetry, which gives the kitchen continuity and doesn’t distract the eye from the view. Having more windows, rather than wall cabinets, keeps the room open and airy. Interiors by: Kathy Bennett, J. Hartley Interiors
Stately, Understated, Combined : Minimalist cabinetry lets period details, such as the dentil molding and original mantel, stand out. The designer combined refined elements―such as an ancestral portrait and antique rug―with less serious accents―such as ’50s-style metal stools. Painted black muntins lend the large, uncovered windows a finished look. Interiors by: Mark Maresca, Maresca & Associates Architects
Neat, Comfortable, Finished : Lighting from a variety of sources―ceiling fixtures, sconces, and lamps―contributes to the living room feel. The soft color palette, as well as upholstered seating that isn’t dwarfed by the size of the room, makes the large space warm and comfortable. A decorative accent hung above the stove provides a finishing touch. Interiors by: Gwyn Duggan Design Associates
Green, Natural, Refreshing : An antique green stain on the cabinetry and pine-paneled walls lightens up a room dominated by wood. Distressed copper on the island countertop, hood, and backsplash complements the natural palette. Clean-lined iron lanterns tie in with the color of the cabinet hardware. Interiors by: Elaine Griffin Interior Design
European, Rustic, Expansive : A terra-cotta wall color, mismatched barstools, distressed cabinetry, and limestone floors give the space an old-world, European look. High ceilings with exposed beams make the kitchen seem open and spacious. The oversize hood fits the scale of the room and displays a collection of gleaming copper cookware. Interiors by: Beverly Jacomini, Jacomini Miclette Design.
source:southernaccents.com
Labels: 21st Century Modern Interior house design
Posted by idahalang at 9:41 PM 2 comments
Tuesday, February 10, 2009
Architecture digest's new kitchen interior designs
Kitchen interior designs by Architecture digest are indeed creative, fresh, and well-thought. just have a look at the following pictures. They are just beautiful and fresh. It's something everyone is dreaming of, to have the design for the kitchen where we gather as a family has got to be as comfortable as possible.
In the Dallas penthouse of H. Ross Perot, Jr., and his wife, Sarah, Emily Summers designed a modern décor inspired by the sky, the couple’s collection of British contemporary art—“As it turned out, a lot of their artwork has incredible blues,” notes Summers—and his passion for aviation. Above: The kitchen can accommodate both caterers for large events and the family for private meals. Banquette fabric, Lee Jofa. Bulthaup kitchen elements. Brueton barstools.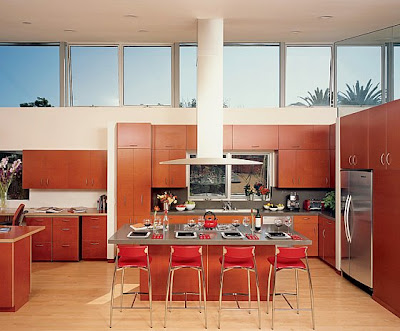
Architect Dean Nota designed a Venice, California, live-work space for Architectural Digest contributing photographer Erhard Pfeiffer. “We built with a really small budget,” Pfeiffer says. “I decided to buy less but all high quality.” Above: The kitchen. BABA leather barstools from Design Centro Italia. Cooktop, hood, dishwasher, faucets and KitchenAid refrigerator, at Abt.com.
“This is a view house,” says architect Chad Floyd, of Centerbrook Architects and Planners in Connecticut, who rebuilt Susan Adler’s Massachusetts retreat, set on a striking hillside in the Berkshires. Above: The galley kitchen. Franke sinks, Wolf range and Sub-Zero refrigerator, at Abt.com.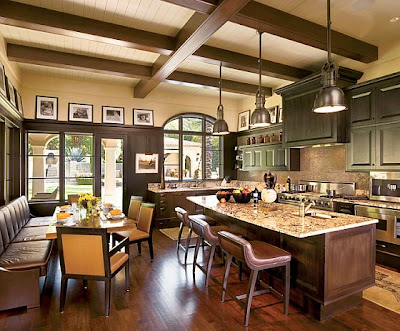
Professional cyclist Lance Armstrong lives in a Spanish colonial-style house in Austin, Texas. Family photographs and a photograph by Danny Lyon, by the door, decorate the kitchen. Swaim barstools. Osborne & Little banquette vinyl. Vent and Viking range and microwave, at Abt.com. Kohler sinks.
Ellen Denisevich-Grickis found an 18th-century barn in Ontario, Canada, and had it relocated to a four-acre plot in Rhode Island, where she renovated it for use as a summer house for herself and her husband, Bill Grickis, and their two daughters. Interconnected with the living and dining areas, the modern kitchen has floors of concrete mixed with chips of mirror, mother-of-pearl, abalone shell and sea glass. Hanging above the Shaker-style island is a Murano glass chandelier. Viking dishwasher, range and hood at Abt.com.
source: Architecture Digest
Labels: 21st Century Modern Interior house design
Posted by idahalang at 10:59 PM 0 comments
Sako Architect's new project Kid's Republic; a great interior design
Interior design is highly needed by the society. Sako Architect came up with such a brilliant idea. Great design is not necessarily expensive. It really depends on the designer's idea.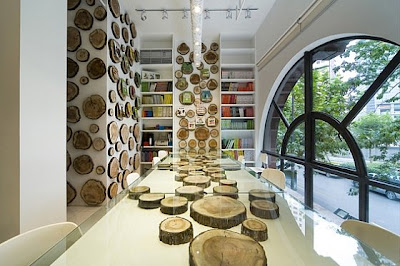
When stepping up to the second floor, the hemispherical activity space covered with rough bark appears. Its internal is a pure white space just like a snow room, with irregular round holes on the top. The ground is with different height, used as the stage and auditorium, paved with colorful carpet, where children can lie on to read freely. Passing through the activity space, it is the office area inward, where the office desks are laid with the log sections in pieces, extending to the wall surface. While there is a sudden change of the style of the toilet, with all surfaces used with the mirror finished stainless steel as the decoration. When entering, people will be extended boundlessly together with the colorful round surface with lighting under the reflection of the mirror finished stainless steel.
On the first floor, the bookcases are arranged fully with a full wall. The bookcases with diversified width, depth, thickness are made by using boards of various trees, some of which protrude or withdraw, forming a solid structure. Wherein, there are the bookcase made of a hollow log, thereby bringing a fresh “expression”. The floor is projected with flourishing leaves, making people truly experience the sense just as sunshine reflecting through the leaves. The ceiling is arranged with logs with branches in equal distance, so people can see the appearance of the annual ring at the tree end through the glass when passing by.
Kid’s Republic 4 in Shanghai : It is a picture bookstore, facing an avenue with a lot of people passing by, in Shanghai. The first floor is a slightly long plane with less depth for the bookstore, and the second floor is used as the activity space and office.
The world of the picture book is with trees and forest as the stage, quite a lot of which are for the key of the story development. This may result from the life sense of the trees and the mystery reflecting against sun and moon change, making the story happen here naturally. As the same in the architecture world, the trees have been processed to be various forms and used in various segments for the architecture since the ancient times. Try to introduce the integration method different from the previous ones for the general combination of “Picture Books and Trees”, so as to be a new space to create the new story.
One big tree is exploded into various elements, which were embedded in the space. Cut and process the trunk, branches, bark, and leaves, thereby keeping the material sense when making them abstraction. Accordingly, these materials forming ceiling, walls, stairs and furniture, and other spatial elements are constructed newly. It is like the process that a fish is cut into various parts, cooked and then combined again to some extent.
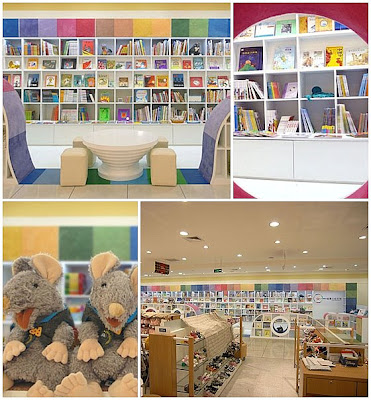

Kid’s Republic 1 in Beijing : Colorful ribbons that “wrap” the space and colorful ribbons that “twist” in space?these two types of colorful ribbons create a place that both creates and cultivates the curiosity of children.
KID’S REPUBLIC in Beijing has an activity room on the first floor and a children’s bookstore on the second floor. The activity room on the first floor is a rainbow-like space created with 12 colorful ribbons of different perimeters. Activities like story-telling and animation shows are periodically held here. The section gaps in the wall and ceiling are used for illumination or displaying items, while those in the floor are also used as a stage and an auditorium. Carpets are laid in the room for children to freely sit and lie down on the floor.
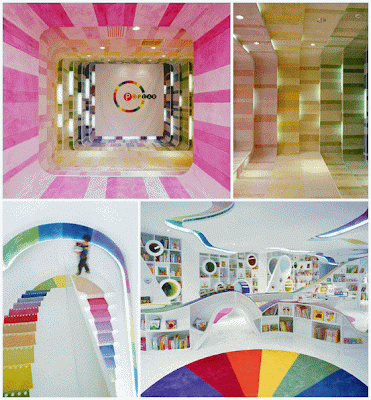
In the nutshell, designing a great interior design needs a lot of great ideas. just like what we see above.
source: Sako architect
Labels: 21st Century Modern Interior house design
Posted by idahalang at 10:38 PM 0 comments
Monday, February 9, 2009
Modern interior bathroom design with green living concept; a comfortable bed
After having such a very tiring work, we all need to have a good rest and relax. Bed is the key, not just that, we also need to understand what kind of bed for the right bathroom. the interior design concept determines the very basic consideration in choosing the right furniture. Modern interior design concept for example is really suitable with the following two beds by environment-furniture.com. they have the very best of piece of work of art integrated in furniture with contemporary touch.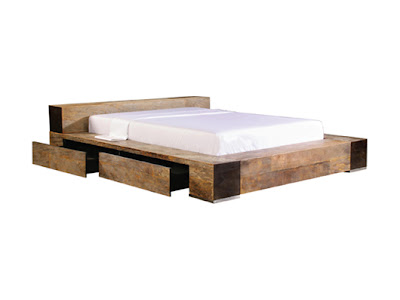
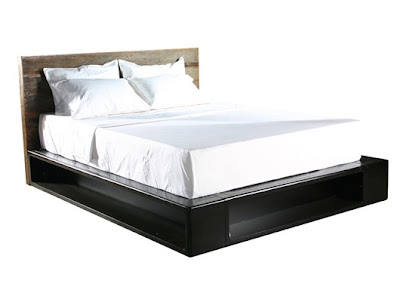
It is also said in their website that The company boasts an impressive gathering of believers, including interior designers, architects and esteemed publications. Part design consortium, part modern craftsman, Environment is a furniture maker unlike any other, underscoring its commitment to people and the planet through a forward thinking commitment to using materials and processes with low environmental impact. so for those who are about to adopt green living concept can use their products.
Labels: 21st Century Modern Interior house design
Posted by idahalang at 6:10 AM 0 comments
Dining Set; a creative work of art by Knu for modern interior design
Choosing the right furniture to furnish a house is not an easy job. it becomes even harder when it comes to matching the interior design concept with the furniture we have. Knu with all their creativeness is on the net now to answer the everyone's problem. according to getknu.com the wood components are made from FSC-certified wood whenever possible with your choice of 6 eco-friendly veneers shown below. This set does accommodate custom veneers, laminates or paint finishes; please contact us to discuss customizing for your needs. not only that plus value, The legs are fabricated using solid, precisely machined, 3/4" thick billet plate aluminum. They are polished by hand to a mirror finish. The set is shown here with walnut veneer.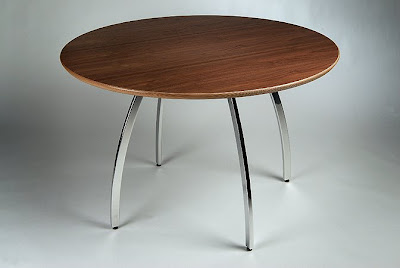
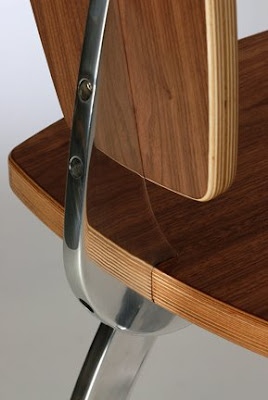
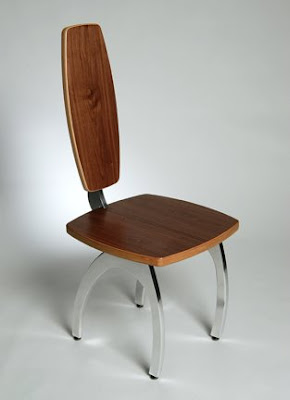

The furniture specification are as follow:
Table Dimensions: 46.5" diameter x 30.5" height
Chair Dimensions: 42" high, seat = 18" x18", seat back = 8.5"
Having this kind of furniture needs special knowledge and care in order to be able to maintain the quality of the furniture.
Labels: 21st Century Modern Interior house design
Posted by idahalang at 5:40 AM 0 comments
Monday, June 2, 2008
Interior design, material to include

What look like mini mosaics are actually 1-foot-square Le Murrine ceramic tiles, sporting islands of metallic glaze and raku-effect surface crackle in over 100 colors and patterns. They seem destined for luxury hotel bathrooms and swinging retro nightclubs.
This is porcelain stoneware? Design Tale Studio, the group behind the Pareti d'Autore collection's Gold pattern, has transformed 2-by-4-foot wall tiles into 24-karat luxury for a strictly limited edition of 150 pieces. Each handmade tile is subtly different and entirely beautiful
http://www.interiordesign.net
Labels: 21st Century Modern Interior house design, ceramic tiles
Posted by idahalang at 9:11 PM 0 comments
Fabrice Covelli Soft Gem panel

This cheerful ode to urethane comprises three distinct types, one for the backing, another for the clear round shells scattered on top, and the last for the colorful gel inside them.
After designing Soft Gems as squishy "stones" for costume jewelry, sculptor Fabrice Covelli realized that they had ornamental potential for interiors, too. "I discovered that the myriad vibrant, translucent gems create a mesmerizing panel," he says. "The most spectacular effect comes when light shines through." That revelation led him to make column lamps out of the material. You can also find it in partition form at Philadelphia's Pod restaurant by the Rockwell Group. http://www.interiordesign.net
Labels: 21st Century Modern Interior house design, panel
Posted by idahalang at 9:02 PM 0 comments
Monday, May 5, 2008
21st Century Modern Interior house design

This kind of design was initially created for science fiction movies. but now it has been brought to the real world. this super duper modern interior design is especially designed for those who love the simple angle lines yet perfectly put together. the color choice is also the main issue in designing a modern interior house design. it is able to present the sophisticated and cozy atmosphere. it is truly a must hot list to build a 21st century modern interior house design.
Labels: 21st Century Modern Interior house design, A white combination interior house design, cozy interior, interior house design, modern interior, Modern interior design
Posted by idahalang at 5:57 PM 0 comments







